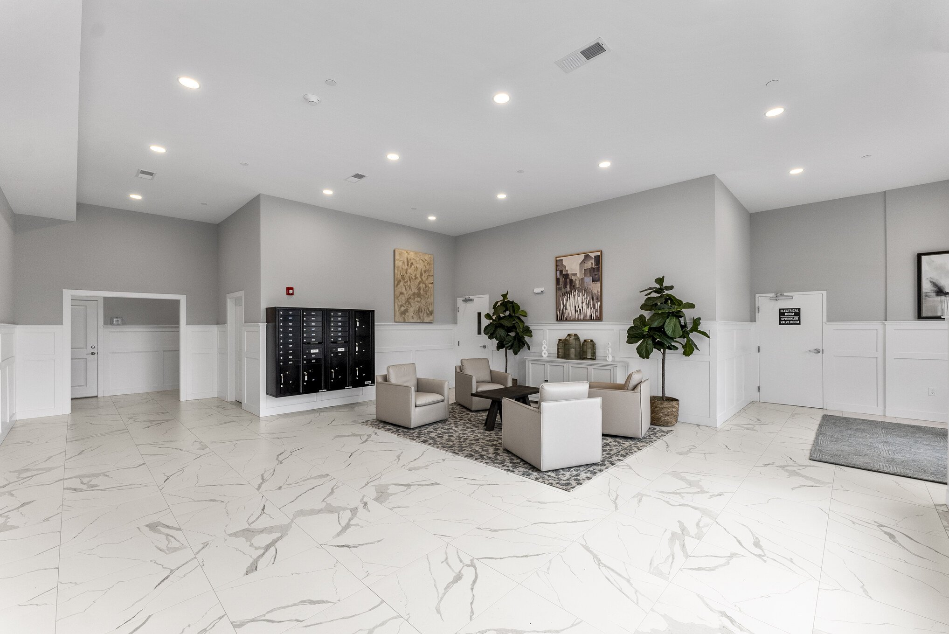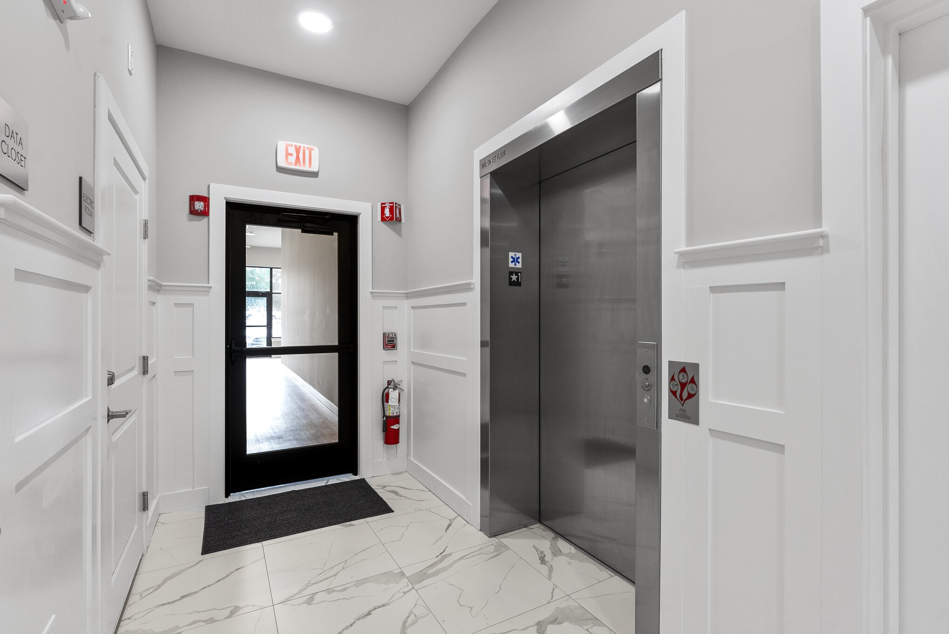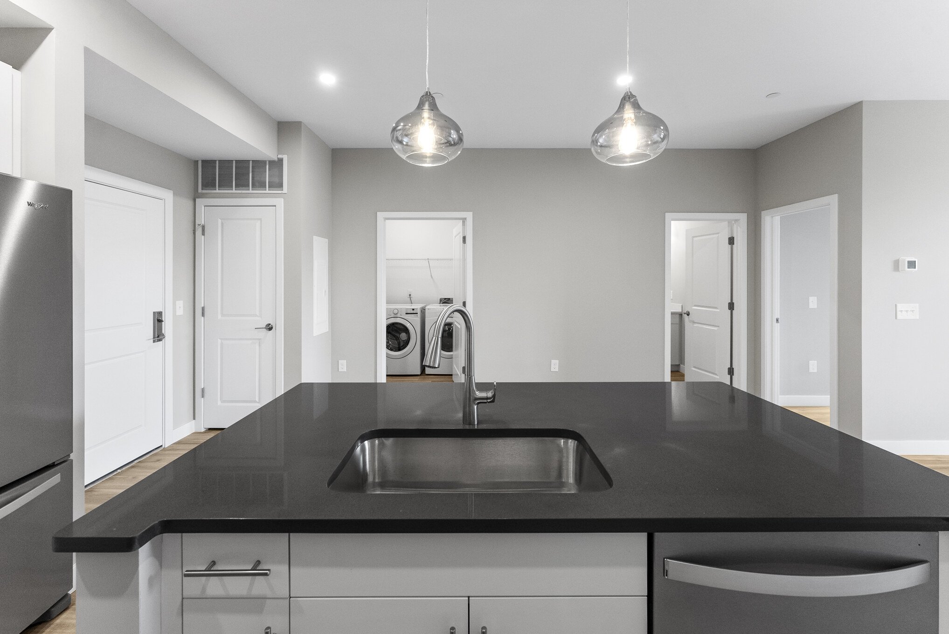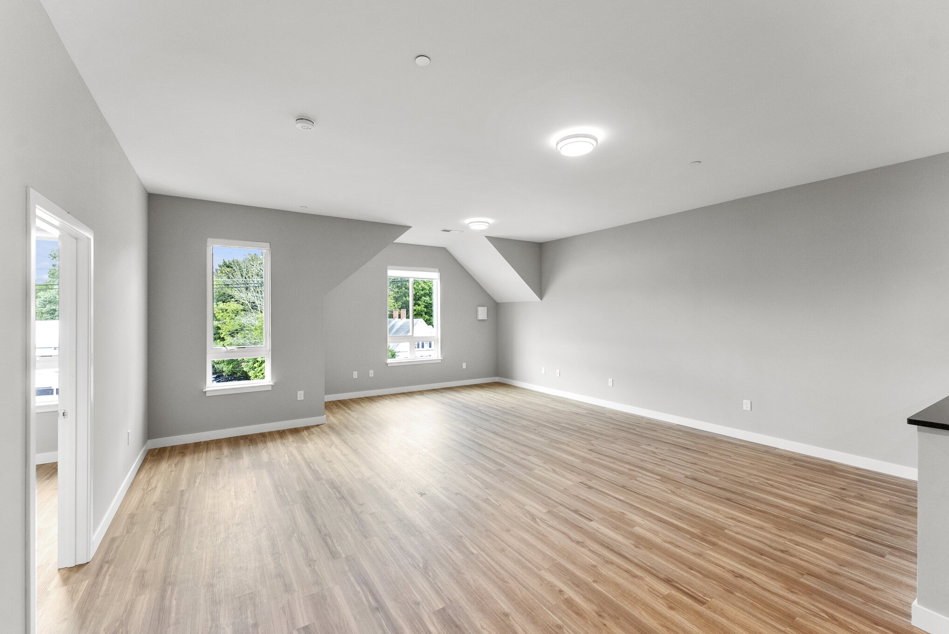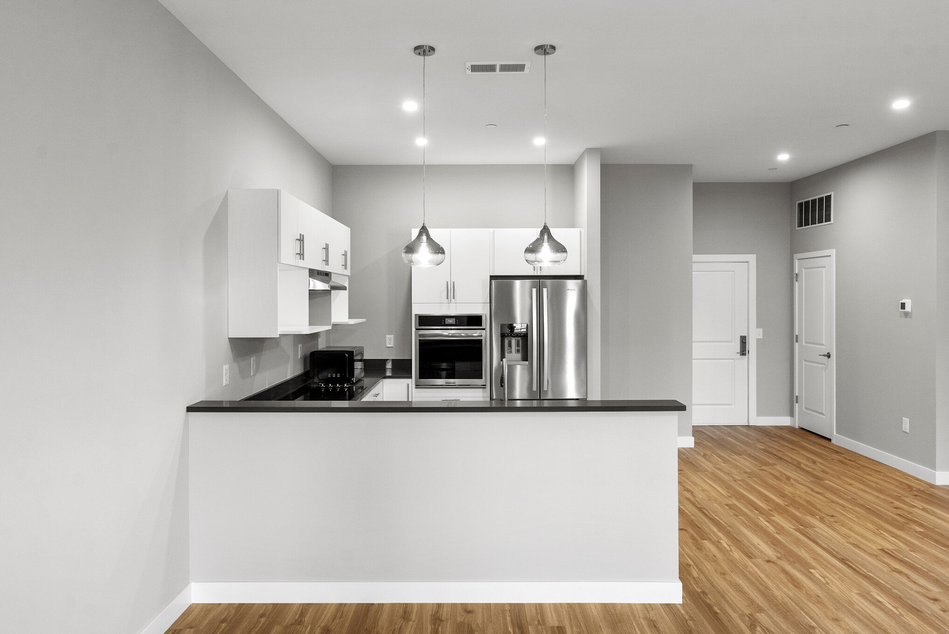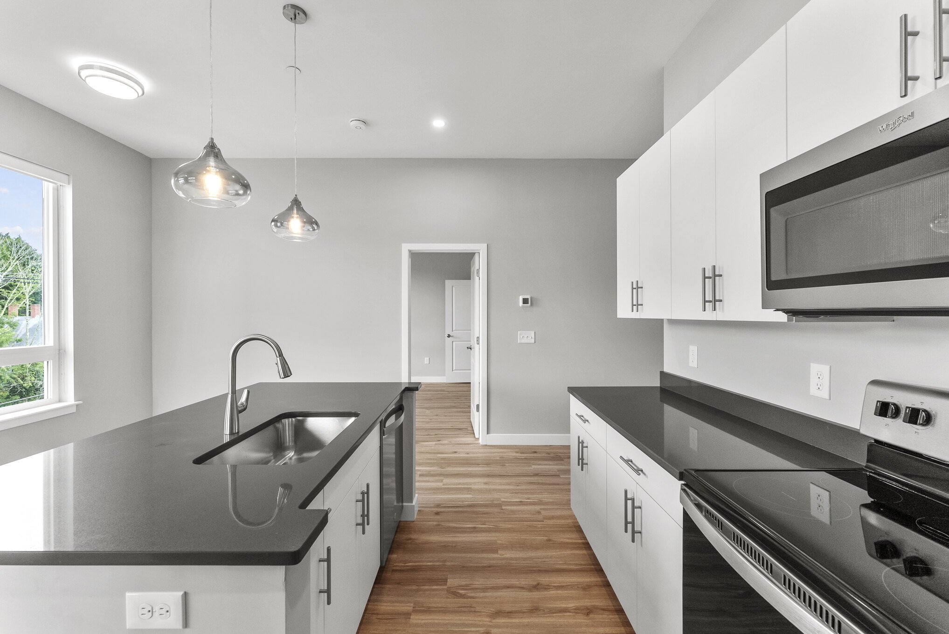
999 Main Street
Multi-Use Building in Hanson, MA
Our 999 Main Street project in Hanson, MA, is a mixed-use development that combines contemporary residential and commercial spaces to create a vibrant community hub. The building features upper-floor condos and a ground level designed for retail. It is home to popular local businesses, including a beauty salon and a coffee shop, enhancing its role as a neighborhood destination.
The Egan Architects team overcame challenges inherent to mixed-use design—such as balancing residential privacy with easy access to commercial spaces—by implementing strategic layout solutions, high-quality soundproofing, and natural light optimization. From its thoughtful exterior design to its versatile interiors, this project is a testament to Egan Architects’ commitment to functionality, style, and community-centered design.
This project’s impact has already been recognized with an Economic Impact Award from the Metro South Chamber of Commerce, celebrating its contribution to the community and local economy. Building on this success, we’re excited to announce a sister building next door, set to be completed in 2025, which will further enhance the area’s vibrancy and appeal. Together, these projects represent our dedication to creating spaces that not only serve but elevate their communities.









