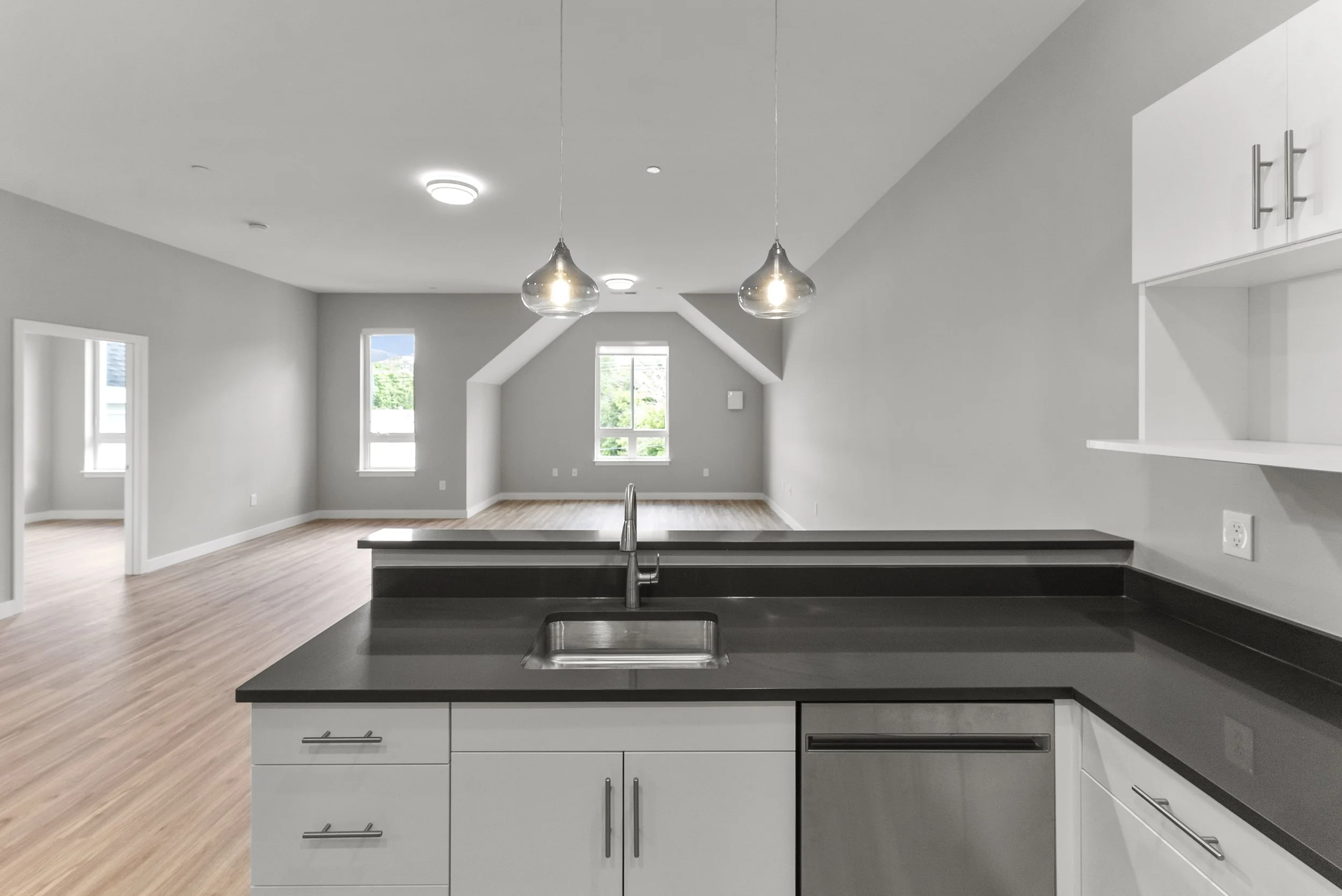
OUR PROCESS
Designing Innovative Spaces that Inspire & Endure
Turning Vision Into Reality
At Egan Architects, we believe great design is born from collaboration and a deep understanding of our clients’ needs. By actively listening and incorporating input from all stakeholders, we ensure every project reflects the vision and priorities of those it serves. Clients often commend how smoothly our process unfolds, highlighting our ability to anticipate challenges and deliver results with no surprises. From the first meeting to post-occupancy support, our commitment to clear communication and meticulous planning sets us apart.
-
1. Pre-Design
Every masterpiece begins with understanding. We meet with you to uncover your project’s goals, budget, and unique constraints. Through thorough site analysis, zoning research, and feasibility studies, we craft a comprehensive project brief and establish clear contracts—laying the foundation for success.
-
2. Conceptual Design
Here’s where imagination takes flight. We explore spatial layouts and forms, presenting inspired concepts tailored to your vision. With your feedback, we refine ideas into a preferred design that resonates with your aspirations.
-
3. Schematic Design
Bringing your vision to life, we create preliminary floor plans, elevations, and stunning 3D visualizations. These first glimpses of your project are shared for feedback and fine-tuned until they reflect your dream perfectly.
-
4. Design Development
Details make the design. Collaborating with engineers and consultants, we refine every aspect—finalizing materials, systems, and architectural details. This phase ensures a seamless transition to construction.
-
5. Construction Documents
Precision is key. We produce meticulous drawings and specifications to guide construction. These documents serve as the blueprint for permitting, bidding, and execution, ensuring clarity for all stakeholders.
-
6. Bidding & Negotiation
We’re by your side as you navigate budgeting and contractor selection. Adjustments to drawings and specifications are made to align with your goals, ensuring a smooth negotiation process.
-
7. Construction Admin
As construction begins, we keep your vision on track. Regular site visits, submittal reviews, and responses to RFIs ensure the build adheres to the design intent. We manage changes and uphold the highest quality standards.
-
8. Project Closeout
The moment of realization. We conduct final inspections, issue the Certificate of Substantial Completion, and provide all project documentation. Your dream space is delivered, exceeding expectations.
-
9. Post-Completion
Our commitment doesn’t end when the project does. We offer support during the warranty period, conduct post-occupancy reviews, and nurture relationships that foster future collaborations or referrals.

FEATURED PROJECTS
LET’S WORK TOGETHER

